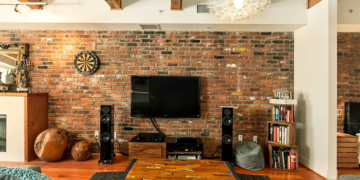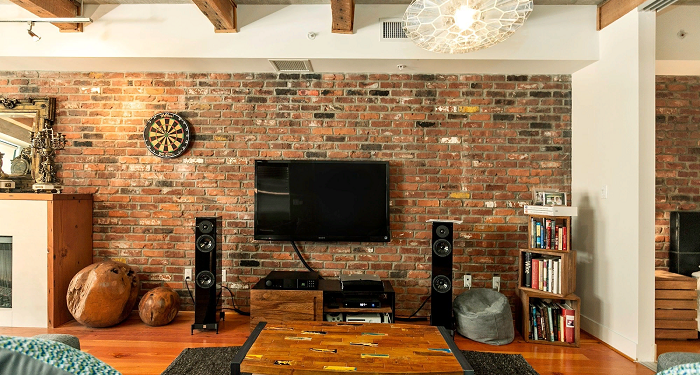Brick-wooden walls are the load-bearing enclosing structures of the house, made of timber or frame panels and lined with facing bricks.
An air gap is left between the masonry and the wooden wall and insulation is laid. This increases the thermal insulation qualities of the house and provides air circulation – moisture does not accumulate, and the tree does not rot. The size of the gap can vary from 2 to 8 cm depending on the characteristics of the materials and climatic conditions. The optimal distance is 5 centimeters.
The main problem that has to be dealt with during the construction of such walls has become moisture that accumulates between brick and wood. To get rid of it, engineering solutions are used: Moisture removal on anchors. Inside the wall, brickwork and wood are connected with anchors. Moisture may accumulate on these parts due to condensation. To prevent drops from flowing down and destroying the tree, special elements are attached to the anchors – teardrops. Moisture accumulates on them and evaporates. Creation of air flow. To increase air circulation in the lower and upper rows of masonry, gaps are left between the bricks without filling them with mortar. Due to this, a constant vertical air flow is created – moisture does not accumulate.





















