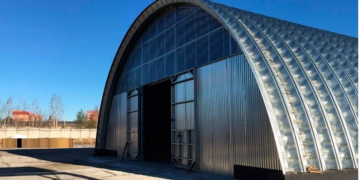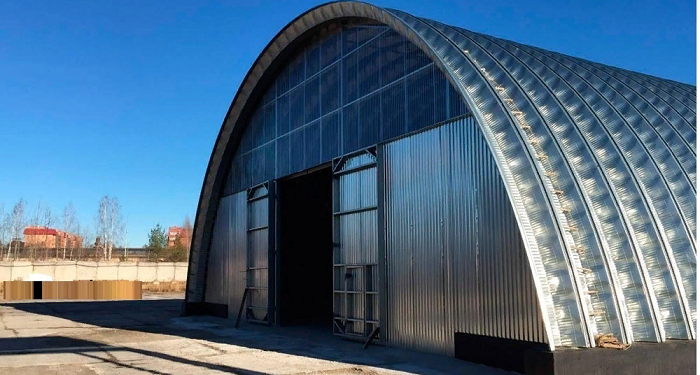Frameless technology for the construction of multi-storey buildings refers to panel construction. This is how prefabricated residential buildings are built from precast concrete products (concrete products). Due to the use of large reinforced concrete panels, frameless technology is also called large-panel technology.
Large-panel frameless construction – Construction of a house from dimensional panels manufactured in the factory. In frameless houses there is no bearing “skeleton” of columns, beams, poles, crossbars and the like. Here, the load is transferred to the walls, which are assembled from panels.
What are frameless buildings
Frameless technology is a construction based on the principle of assembly from reinforced concrete panels and slabs. Panels are used as enclosing structures, load-bearing walls and partitions. Floor slabs are laid on top of them and the next floor is erected – a frameless building is obtained.
In this way, a strong, stable “box” is built with load-bearing structures inside and out. Frameless buildings are durable, stable and safe. The absence of a frame reduces the cost of the construction process.
Types of technology of frameless residential buildings
Depending on the construction technology, multi-storey residential frameless buildings are divided into three types, including:
Bearing external and internal walls, installed transversely and longitudinally – in this case, the load from the ceilings is transferred to all walls. External load-bearing walls are made of durable reinforced concrete, capable of withstanding loads from ceilings.
Self-supporting external structures and transverse load-bearing walls – external walls perceive the load only from their own weight, and the ceilings are kept on the internal structure of the house. In this case, lightweight and enlarged reinforced concrete products with better thermal insulation qualities can be used for external walls.
Load-bearing external and internal longitudinal walls – the load is partly on the internal and partly on the external structures. The transverse partitions in the house are not load-bearing – this expands the possibilities of redevelopment.
When choosing an apartment in a new frameless type building, consider the construction technology. The comfort and practicality of housing will depend on this. Also pay attention to the type of panels. Traditional single-layer structures are simple and economical, because they are made of one brand of concrete without insulation. Such a frameless house must be insulated from the outside.





















