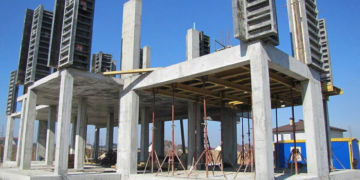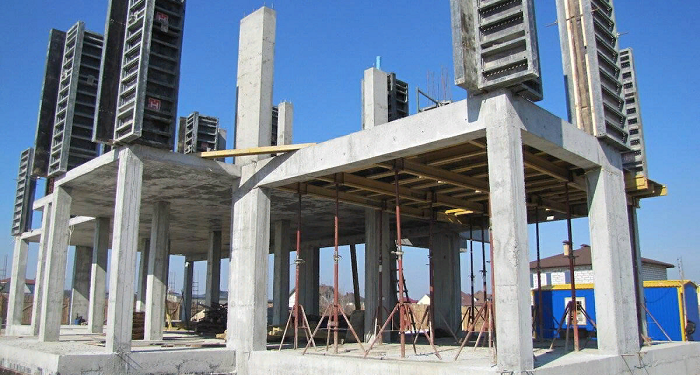A monolithic-frame house is a building made of a monolithic reinforced concrete frame formed by columns and ceilings, between which walls are built of gas-block, brick or other material. The monolithic sections of the house provide its main bearing capacity, so it is highly rigid and stable.
The floors of the house are rigidly interconnected to the very foundation. The building is so strong that monolithic columns are used as an indispensable element of housing construction in earthquake-prone regions, and the technology has become one of the most popular in the world.
Features of monolithic-frame construction
The foundation and frame are rigidly connected – the structure is strong and suitable for the implementation of any architectural solutions. It can be cast non-standard reinforced concrete forms.
Any type of foundation can be used here. Having built a formwork – a form for pouring concrete in which it solidifies – columns are erected on the foundation in the most loaded places of the house. They are reinforced concrete structures made of metal reinforcement and concrete. At the construction stage, a metal frame is first knitted, then built in one of two ways:
- mount the formwork, pour the solution and after drying, install the walls;
- walls are immediately installed, and then the monolith is poured into the formwork.
A monolithic floor in such a house is a single structure cast from reinforced concrete, which is poured into the formwork with pre-prepared reinforcement. It turns out a solid, even monolithic form without joints and height differences.
Filling the monolith floor by floor, builders get a solid multi-storey frame with floor slabs. External walls – enclosing structures – are often built here from cellular aerated concrete. It is practical in work, and according to its characteristics it is similar to a tree. Due to the low weight, more floors can be “planted” on the foundation.





















