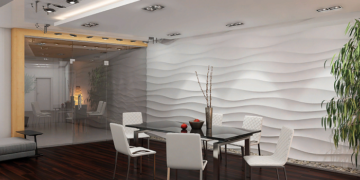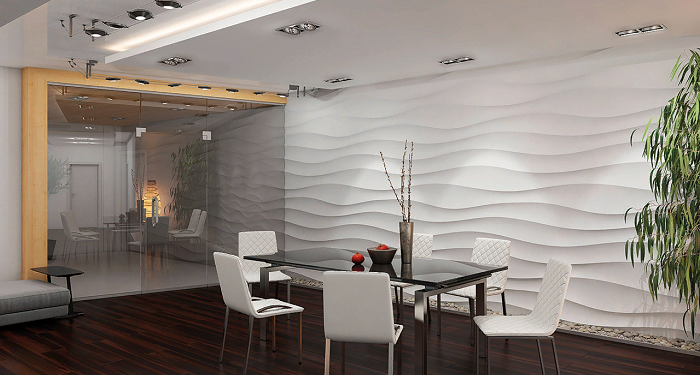Reinforced 3D panel building technology is an alternative to the traditional construction of buildings with fixed formwork. In contrast to the formwork construction method, here the mortar is not poured into the assembled forms, but applied from the outside.
Thus, a structure made of expanded polystyrene with a reinforcing wire mesh is inside a reinforced concrete shell. The walls of the house made of reinforced 3D panels have an external concrete frame, and a layer of insulation is located inside them.
What are reinforced panels
3D Reinforced 3D-panel is a slab of expanded polystyrene, on both sides of which a wire mesh is installed. The grids located on the sides of the styrofoam board are connected to each other by steel rods that penetrate the styrofoam layer at an angle. Due to the reinforcement, the structure has high strength and rigidity.
Houses and apartments in new buildings made of reinforced 3D panels are gaining popularity due to the optimization of construction processes. There is no need to use crane equipment with a large lifting capacity. The process of erecting a building is many times faster than traditional brickwork, simpler and cheaper than building a monolith.
3D panels for walls and ceilings are used in the load-bearing elements of the building during the construction of houses with 2-3 floors. In multi-storey construction, they are used as an insulating material, and are used in the construction of load-bearing structures, including partitions.
Reinforced construction technology
3D panels After the panels are installed, a layer of concrete is applied to them on both sides. The solution is poured by the shotcrete method – spraying the concrete mixture on the surface using special equipment-shotcrete installation. It is a powerful compressor machine. By shotcrete, concrete under high pressure is applied to the polystyrene foam surface, sticks to it and hardens. A metal mesh helps to keep the solution in a vertical position. During the shotcrete of load-bearing structures, the concrete layer should reach 5-6 cm, and in the case of processing non-bearing elements of the building, it is allowed to shotcrete concrete 2 times thinner.
Distinguish between dry and wet shotcrete. According to dry technology, concrete is mixed with water already in the nozzle of the shotcrete installation. Due to this, it is not necessary to pre-prepare the solution. Technological processes are carried out faster. But this method does not give such a high-quality result as wet shotcrete – the installation sprays the finished solution. Using wet technology, the surface of the walls is smoother and requires a minimum of additional work.
During the construction of external, load-bearing structures, double 3D wall panels are used – they are installed in two rows. Depending on the load on the wall, the plates are mounted at a distance of 50-150 mm from each other. A concrete mixture is poured between them. A layer of concrete with a metal reinforcing frame inside acts as the main supporting structure. Outside, the panels are also covered with concrete mortar.





















